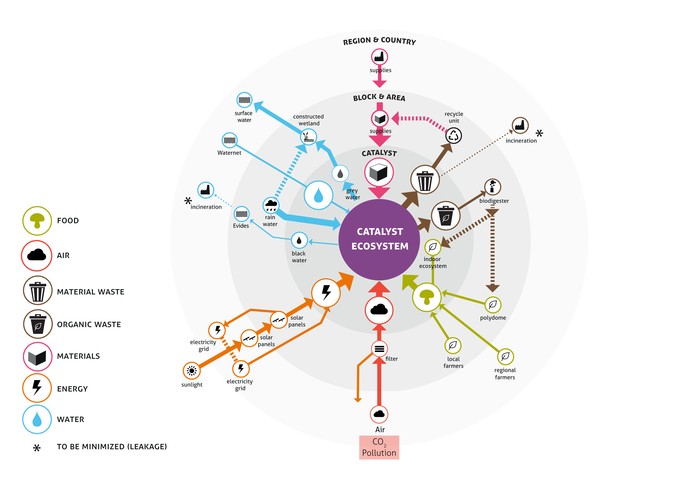
Catalytic Buildings
Service > Next generation sustainable real estate
Catalytic buildings are next generation high performance buildings that boost the economic, social, and physical sustainability of entire urban areas. This approach can be applied to any function and program, and to both new construction and renovation. Their smart business models increase both long term value and short term revenue, and set a new standard in sustainable construction.
We work on new concepts for catalytic buildings since 2005, including residential buildings, hotels, offices, and transport hubs. We provide all consulting and design services to realize these cutting edge urban transformers.
On this summary page, you can read about the following:
- Why do we need Catalytic Buildings?
- What are Catalytic Buildings?
- What are the advantages of Catalytic Buildings?
- What types of buildings can be made Catalytic?
- The 8 Rules of Catalytic Buildings
- Our Catalytic Building services
Why do we need to go beyond energy neutral buildings?
We face the challenge of significantly increasing the sustainability performance of our cities. Most buildings in our cities have already been constructed. All these need to have their performance improved to meet our challenge. Local, national, and international focus on this challenge is at the forefront of policy, regulation, innovative real estate development, and design, in the form of energy neutral buildings. Responsible, sustainable buildings are also increasingly in demand with consumers, building occupants, and investors.
The existing best practices in sustainable buildings are these energy neutral buildings. These are buildings that achieve the highest scores in sustainability performance labels such as LEED Platinum or BREEAM Outstanding. While these buildings minimize their own negative impact concerning energy, they do little for the rest of the city. Energy neutral buildings alone are therefore not enough. We need to step beyond this to face the challenge of sustainable cities. This is what Catalytic Buildings do: they are the next step in sustainable buildings, beyond energy neutral, energy positive and circular buildings. With Catalytic buildings, not just the buildings themselves are improved, but also their surroundings, helping to boost the sustainability of our cities, area by area. Profitably.
What are Catalytic Buildings?
Catalytic buildings give more than they take. They boost not just energy performance, but involve the full scope of sustainability challenges, including water, waste, materials, social program, economic development, and health. In this way, they boost the sustainability of whole city blocks, environmentally, socially, and economically, and generate long term investment value.
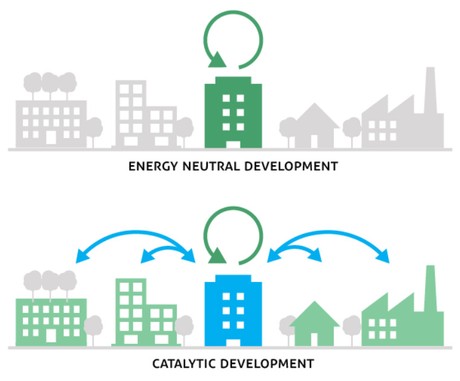
Catalytic buildings are designed to become a vital organ in the fabric of the surrounding city. They use smart sustainable technology and design to boost the performance of not only their own structure, but of a range of structures that surround them. They thrive on abundantly available resources in their direct surroundings, such as waste streams, and transform them to usable, valuable resources for their surroundings.
For example, they take low grade waste heat from a local waste water system, upgrade and distribute this to provide heating for a housing block. Or, they provide biomass waste collection for a housing block and turn it into electricity, heat, and nutrients for a food garden on the roof, or a microbrewery inside a cosy local cafe.
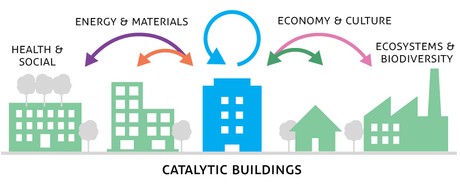
Catalytic buildings do this in a physical sense, but also in a social and economic sense, helping to become progressive engines of positive change for the area as a whole. For example, depending on the availability of vital social services in the neighborhood, they may provide functions such as a daycare center, social gathering space, library, or cultural program. This way, they reduce unnecessary transportation movements, energy use, air pollution, and noise impacts, and boost the vibrancy and diversity of whole areas.
As a consequence, catalytic buildings significantly contribute to the urban challenge as a whole, not just for the building itself. They can improve mobility issues, food deserts and waste streams, air quality, upward social mobility, and provide opportunities for entrepreneurship, education and bottom-up innovation.
The advantages of Catalytic Buildings
As opposed to energy neutral buildings, Catalytic Buildings have the following advantages:
- Through their flexible nature, they are more resilient to changes in market and usage patterns, retaining their invesment value longer.
- They have lower operational costs due to lower resource use.
- They are healthier, and socially better connected, helping to increase and retain their value.
- They help increase the sustainability performance of the area they are in.
- They are the highest performing buildings available at the moment, supporting a significant PR and marketing benefit.
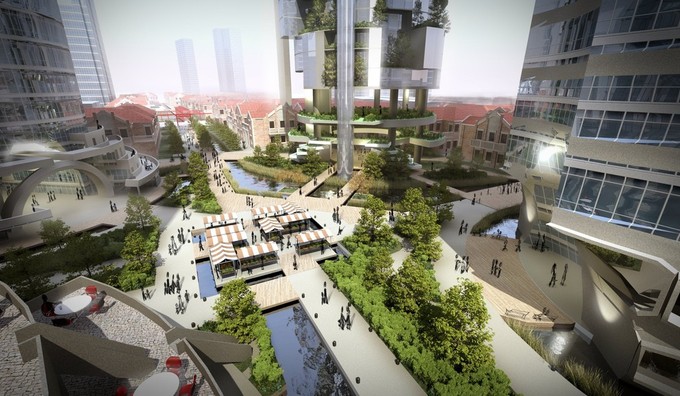
Vertical agriculture towers of the Shanghai Sustainable Masterplan feed the city with fresh food, purify river water for the community, and provide living, working, and cultural spaces.
What buildings can be made Catalytic?
Any building can become a catalytic building, and it can be applied to any building program. It can be applied to renovations as well as new construction, and it works best if they're made in an area within an urban fabric.
To achieve maximum positive impact physically, socially, and economically, it’s best to aim for a mixed-use program. We have developed and investigated catalytic buildings with main function such as:
- Apartment buildings
- Office buildings
- Hotels and hospitality
- Educational buildings and schools
- Transport hubs and parking garages
- Retail hubs and malls
The Catalytic Building Rules
Catalytic buildings align with the following 8 Catalytic Building rules:
- Catalytic buildings offer a profitable long term investment
- They give significantly more than they take in at least three categories of energy, water, waste, food, ecosystem and/or socio-economic services
- They contribute significantly to the social, economic, health, biodiversity and environmental performance of their local area, and actively prevent negative impacts
- They transform initially unwanted or undervalued local surpluses (waste streams) into valuable services or goods in their specific neighborhoods
- They facilitate connectivity between people in a community, and facilitate bottom-up entrepreneurship and small local businesses
- They maximize the efficient use of existing resources, such as real estate, materials, and energy flows, before relying on new ones
- They maximize resilience and long term adaptability of the neighborhood through reprogrammable spaces and flexible business models
- They report their sustainability performance, knowledge, and experience transparently, publicly, and freely
Our Catalytic Building Services
At Except, we started developing the concept of Catalytic buildings in 2005, with our first urban activated building designs such as the Shanghai Vertical Garden towers. Since then, we’ve researched, designed, managed and helped execute a wide variety of Catalytic Building concepts, including hotels, apartment buildings, single and multi-tenant office buildings, and transportation hubs.
For real estate development, design, engineering, and investment
We work closely with real estate developers, architects, engineering offices, and investors to plan the next generation of sustainable buildings.
For governmental institutions, policy makers, and municipalities
We support policy makers and municipalities in developing effective policy, regulation, tenders and design competitions.
Find out more?
If you'd like to know more details about what Catalytic Buildings are, and how to realize them, read the Catalytic Buildings Whitepaper that summarizes several years of reasearch into the topic.
For more information on what we can do to help your project or organization realize Catalytic Buildings, contact Jeroen van der Vlist.
Reference Projects
Shanghai Urban Masterplan
This masterplan transforms downtown Shanghai into a fully sustainable community, in energy, food, water, and jobs, designed for Expo 2013. The plan strategically interweaves sustainable innovation with exciting urban design, and making it run with urban agriculture, sustainable technologies and vertical farms. The result is a valuable and beautiful urban community, an emergent circular economy, and a future-proof investment.
The Shanghai urban master plan demonstrates the Urban Renaissance approach on a specific site adjacent to Nanjing road, incorportating a historic Lilong housing district.
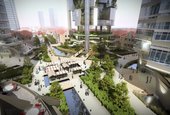
Hortus Celestia
The Hortus Celestia is a vertical farm tower, designed for Naaldwijk, the Netherlands. The tower rises 28 stories high above the greenhouse-filled landscape, offering 14 farming floors with embedded expo centers.
The tower functions as a demonstration center for innovative Dutch greenhouse industry partners, and attracts international visitors from around the globe.
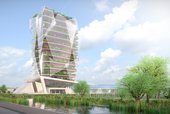
Schiphol Catalyst Office Innovation
We’re working with Schiphol Real Estate and more than 70 stakeholders and experts on boosting sustainability and performance of the Schiphol Central Business District with the concept of a Catalytic multi-tennant office design.
The project realizes an integrated sustainable and self sufficient area, that is a healthy and inspiring place to work, with a footprint of over 20.000 m2 in an unprecedented sustainable and future proof building.
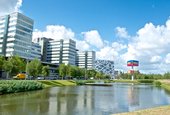
Contact
Saskia van Loozenoord
Communications Specialist and Project Manager
 +31 10 7370215
+31 10 7370215
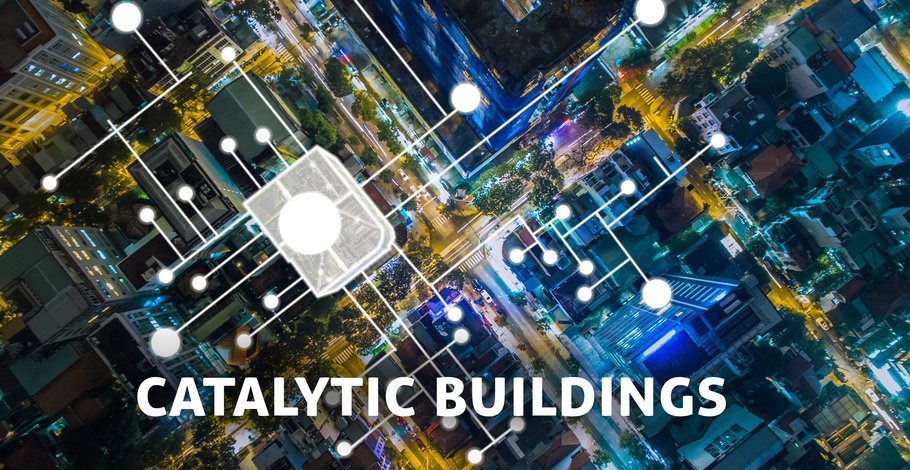
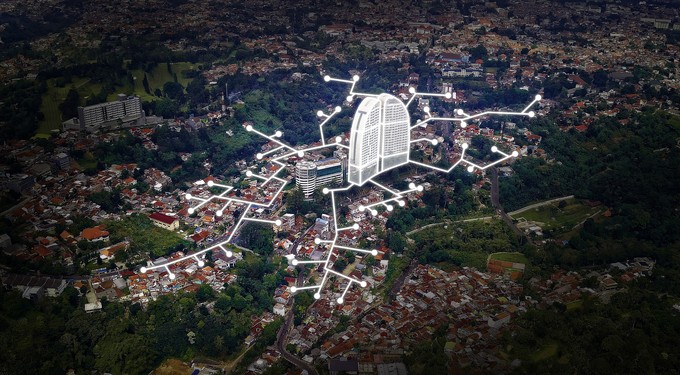
_large.png)
