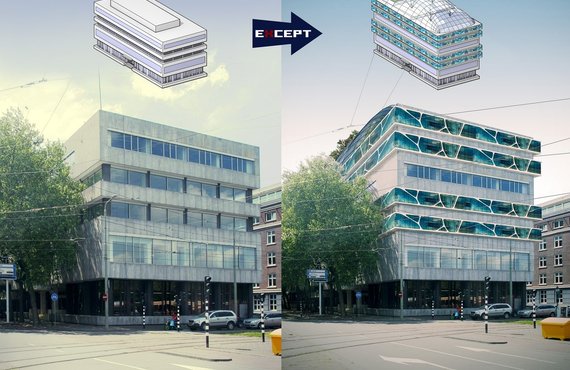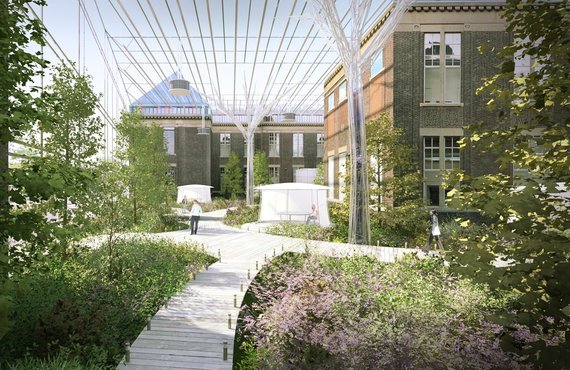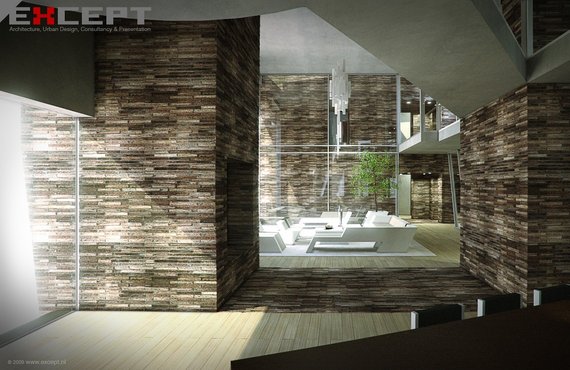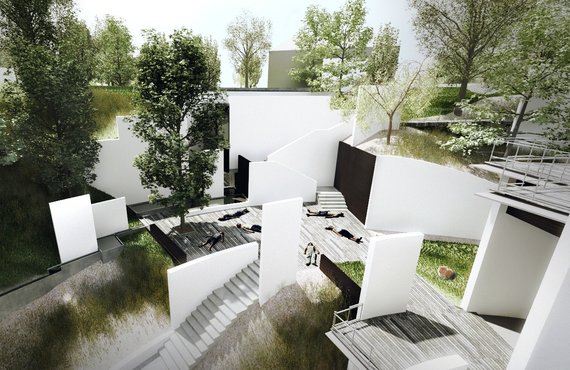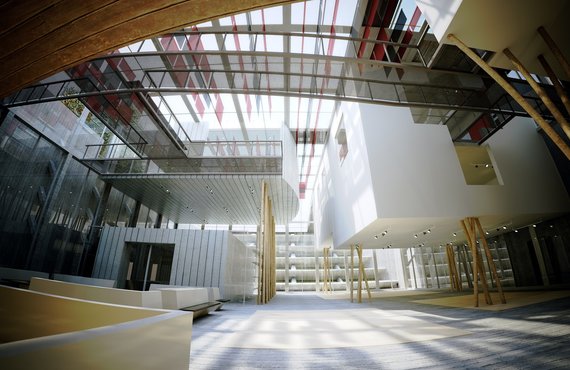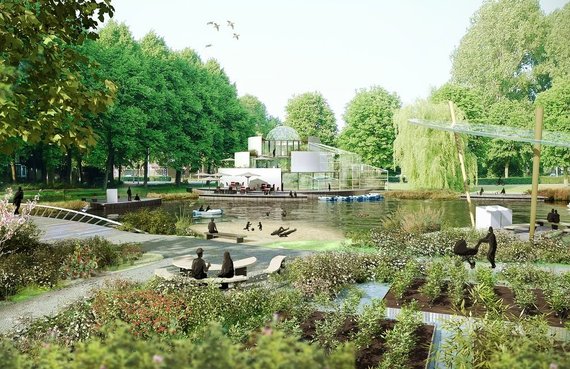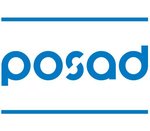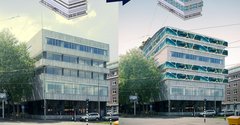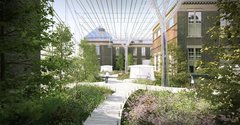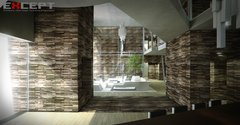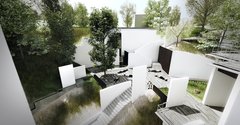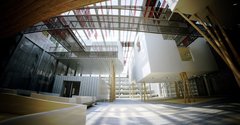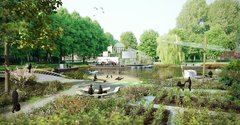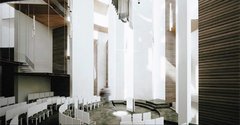
Architectuur & Landschapsontwerp
Service > Beautiful Intelligence
Except has worked in the field of sustainable architecture since 1999. Our portfolio includes typologies as diverse as private homes, museums, and mixed-use commercial real estate, from strategy and concept to the design of buildings, landscapes and interiors.
What matters to us most is the value the design brings to the people that use it: aesthetic, cultural, economical and functional. These are captured in our fundamental sustainability approach, which goes beyond energy and material issues to include new social, ecological, and economic models.
Except’s multi-disciplinary structure allows environmental scientists to work side by side with designers and planners in order to maximize all these areas, and deliver beautiful, inspiring environments that work.
Reconnecting architecture with people
Our close collaboration with partners and the client during the entire process results in architecture that performs better, looks better, provides better returns and pioneers sustainable development.
We develop spaces for people, that are healthy, enjoyable and inspiring, that work with the best parts of nature and realistic long term value. We see ourselves as managers of the built environment rather than just the designers of new buildings.
Areas of architecture we work in:
- Residential architecture
- Adaptive building redevelopment
- Mixed use buildings (offices/retail/residential/cultural...)
- Educational buidlings
- Cultural functions and museums
- Industrial facilities
- Temporary spaces and installations
We have experience in developing architecture in the United States, Canada, Netherlands, China, Australia and Italy.
Sustainability in design
We work closely with you to make sure you'll get a design that is exciting and beautiful, and embeds the most advanced sustainability knowledge in the process.
Using the knowledge from our sustainability scientists and experts, our work puts itself at the forefront of sustainable design. With over a decade of experience with sustainable technologies, materials and design principles, we can explore a wide variety of design options, including embedded ecosystems, energy producing buildings and local craftmanship.
Except organizes and aligns parties throughout the construction chain using Integrated Project Methods, and a number of eco-design tools including Building Information Modeling (BIM), Life Cycle Assessment (LCA), and energy and thermal anlysis.
If desired, we can design buidings certified according to international eco-standards including BREEAM and LEED. We go beyond these standards in all our designs in fundamental sustainability, while making sure the building creates long term cultural and economic value.
Examples
Sustainable Office Interior
To demonstrate that a sustainable office interior can be exciting, affordable, and very practical we decided to make our own work space an example of just that.
The Except office in Rotterdam is located in a restored office building, which had previously stood empty for over a decade. Our renovation process brought together new ideas about collaboration, innovative material use, and exciting design.
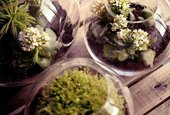
Rome Apartment Building
The Daadkracht project is the design of a four story mixed-use building in the heart of the old city of Rome, offering three spectacular apartments, shops, and a restaurant. Part of the design is a city park bordering the Tevere river, a church and various other historical buildings.
The project presented a unique opportunity to design the first new non-cultural edifice in Rome after Mussolini. To honour this event, an extensive study into the history of Rome, both its ancient past, turn of the century socio-cultural and political developments and modern developments were used as a driving force behind the design of this building.
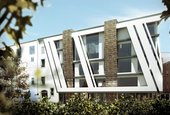
Shanghai Urban Masterplan
This masterplan transforms downtown Shanghai into a fully sustainable community, in energy, food, water, and jobs, designed for Expo 2013. The plan strategically interweaves sustainable innovation with exciting urban design, and making it run with urban agriculture, sustainable technologies and vertical farms. The result is a valuable and beautiful urban community, an emergent circular economy, and a future-proof investment.
The Shanghai urban master plan demonstrates the Urban Renaissance approach on a specific site adjacent to Nanjing road, incorportating a historic Lilong housing district.
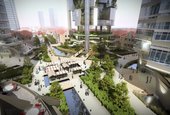
Zero energy affordable dwelling
Designed in 2001, this house was beyond its time in providing an affordable, sustainable habitat that could be aggregated in various patterns in a new suburb of Kalgoorlie, Western Australia.
Drawing on traditional moorish and middle-eastern architectural types, the house features a wind tower that helps to extract hot air from the house in a natural way. The orientation towards the sun, passive solar principles, use of geothermal and solar energy provide all the cooling, heating and electricity for the house, make it a very sustainable design before its time, while remaining affordable, and with unique architectural qualities. The house does not have a specific site, and is largely pre-fabricated construction.
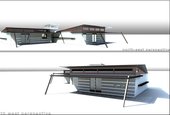
BKCity Slim Refurbishment
BKCity is a magnificent listed monument of more than 30.000m2 functioning as the faculty of Architecture of the TU Delft. Except created a phased plan to make this historic educational building energy and carbon neutral within ten years.
The plan converts the building into a didactic tool that puts sustainability at the heart of education for generations of architects, introducing a unique in-building ecosystem that provides an inspiring environment, functional qualities and cost savings.
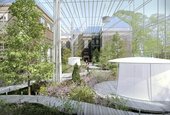
Centrum: Spiritual Center
On the steep slope of one of the edges of Toronto’s ravine system we created a place for contemplation, introspection and shared spiritual expression. A place with no prescribed belief, where people of all walks of life can experience what is sacred to them in their own way.
The project introduces a unique ecological approach to its site, significantly contributing to the ecosystem of Toronto’s ravine system.
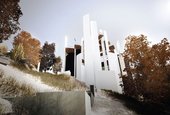
Merredin Health Industries Spirulina Plant
The Merredin Spirulina plant, developed in the year 2000, is one of the first projects in which we applied systems thinking and our holistic, systemic approach to innovation, using ecology as a main component.
The result is a highly unusual but stunningly effective business case for a sustainable, ecological industry to revive a desert town in Australia.
This project is a testament to the strength of holistic, systemic approaches. For this reason, we documented the project extensively on this page, indluing the conception process, business case and design of the plant. For more detail, feel free to contact us.
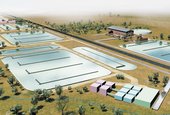
Crystal Forest Office
Deze spannende jungle in een glazen cocon is een energie neutraal, zelfstandig plug-in kantoor voor het hergebruiken van loodsen en industriele complexen. Het integreert alle faciliteiten en luxes voor de (co-operatieve) kantooromgeving van vandaag.
De Crystal Forest is een modulair systeem dat ter plekke op en afgebouwd kan worden. Het is zelfvoorzienend en biedt een aantrekkelijke business case voor allerlei vastgoed uitdagingen, inclusief hergebruik van industrieel erfgoed.
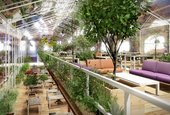
Elst bos-villa renovatie
Voor de familie Beije ontwikkelden we een uniek hoge-prestatie energie- en waterneutraal villarenovatieconcept. De 400m2 grote villa aan de rand van het bos in de Veluwe in Elst is gedeeltelijk door de familie zelf gerenoveerd met natuurlijke en lokale materialen, waaronder een rieten dak. Het ontwerp maakt optimaal gebruik van de bestaande structuur, ecosysteemdiensten en de omgeving. Het resultaat is een toekomstbestendige investering voor de familie in de vorm van een subtiel, comfortabel en bijzonder hoog presterende moderne woonervaring in een schitterende setting.
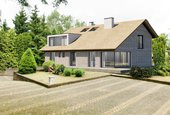
Contact
Tom Bosschaert
Director
 +31 10 7370215
+31 10 7370215
